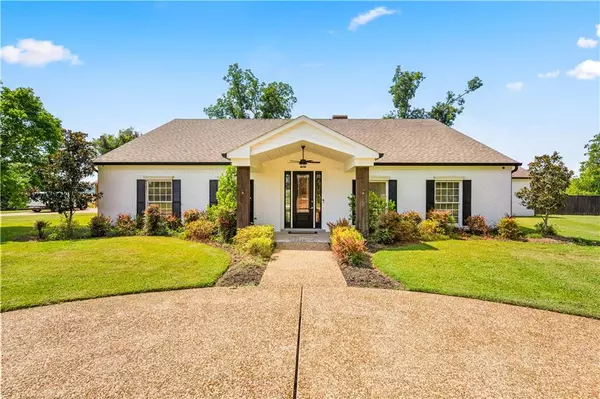$665,000
$699,900
5.0%For more information regarding the value of a property, please contact us for a free consultation.
1805 WILLIAMS AVE Natchitoches, LA 71457
4 Beds
5 Baths
4,665 SqFt
Key Details
Sold Price $665,000
Property Type Single Family Home
Sub Type Detached
Listing Status Sold
Purchase Type For Sale
Square Footage 4,665 sqft
Price per Sqft $142
MLS Listing ID 2507013
Sold Date 09/18/25
Style Ranch
Bedrooms 4
Full Baths 4
Half Baths 1
Construction Status Excellent
HOA Y/N No
Year Built 1984
Lot Size 5.543 Acres
Acres 5.543
Property Sub-Type Detached
Property Description
Luxury Country Living in the City! 4BR, 4.5BA with Bonus/Media room on 5+ Acres with Cane River access. Fully updated, this property blends refined indoor spaces with incredible outdoor amenities. A gated entrance and crepe myrtle–lined drive lead to this grand home boasting 4,400+ sq. ft. of living space and 4 spacious bedrooms arranged in three private wings. The multi-purpose foyer opens to massive living area, seamlessly connected to the dining room and chef's kitchen, all overlooking the oasis backyard. A 2-sided, floor-to-ceiling stone fireplace warms both the living and dining spaces.
The chef's kitchen is nothing short of extraordinary—featuring exotic granite countertops, custom cabinetry, oversized island, 12-burner double stove, commercial-size refrigerator and freezer, 2 dishwashers, and a walk-in pantry. A butler's prep kitchen complete with wine & beverage coolers, sink, and dedicated entertainment prep space.
The primary suite is a luxurious retreat with large, custom walk-in closet w/ walls of built-ins, a spa-style en-suite bath w/ soaker tub, and separate tiled shower.
Every bedroom has its own private bath, with a separate suite in one wing that includes a living area and two bedrooms—for guests, multi-generational living, or an in-law setup.
The home also features a large bonus/media room, a mudroom with half bath off the pool area, and abundant storage throughout. Additional upgrades include a whole-house generator, dehumidifier, and spray-foamed attic for efficiency.
Outside is your private backyard oasis with large covered patio, gunite pool, pergola with firepit, and a 20x15 entertainment pavilion with brick wood-burning fireplace and full-size brick pizza oven. Beyond the fenced yard, you'll find established grapevines and a lush garden area. The property also includes a 30x30 workshop with electricity and water, plus a 29x24 carport.
Schedule your private showing to begin the journey to your dream home!
Location
State LA
County Natchitoches
Community Water Access
Interior
Interior Features Butler's Pantry, Ceiling Fan(s), Granite Counters, Pantry, Stainless Steel Appliances
Heating Central
Cooling Central Air, 2 Units
Fireplaces Type Wood Burning
Equipment Dehumidifier
Fireplace Yes
Appliance Cooktop, Double Oven, Dishwasher, Microwave, Oven, Range, Refrigerator, Wine Cooler
Exterior
Exterior Feature Fence, Patio
Parking Features Carport, Detached, Two Spaces
Pool In Ground, Salt Water
Community Features Water Access
Waterfront Description Water Access
Water Access Desc Public
Roof Type Shingle
Porch Patio
Building
Lot Description 1 to 5 Acres, 6-10 Units/Acre, Outside City Limits
Entry Level One
Foundation Slab
Sewer Public Sewer
Water Public
Architectural Style Ranch
Level or Stories One
Construction Status Excellent
Others
Tax ID 0011132300
Financing Conventional
Special Listing Condition None
Read Less
Want to know what your home might be worth? Contact us for a FREE valuation!

Our team is ready to help you sell your home for the highest possible price ASAP

Bought with Re/Max Real Estate Professionals






